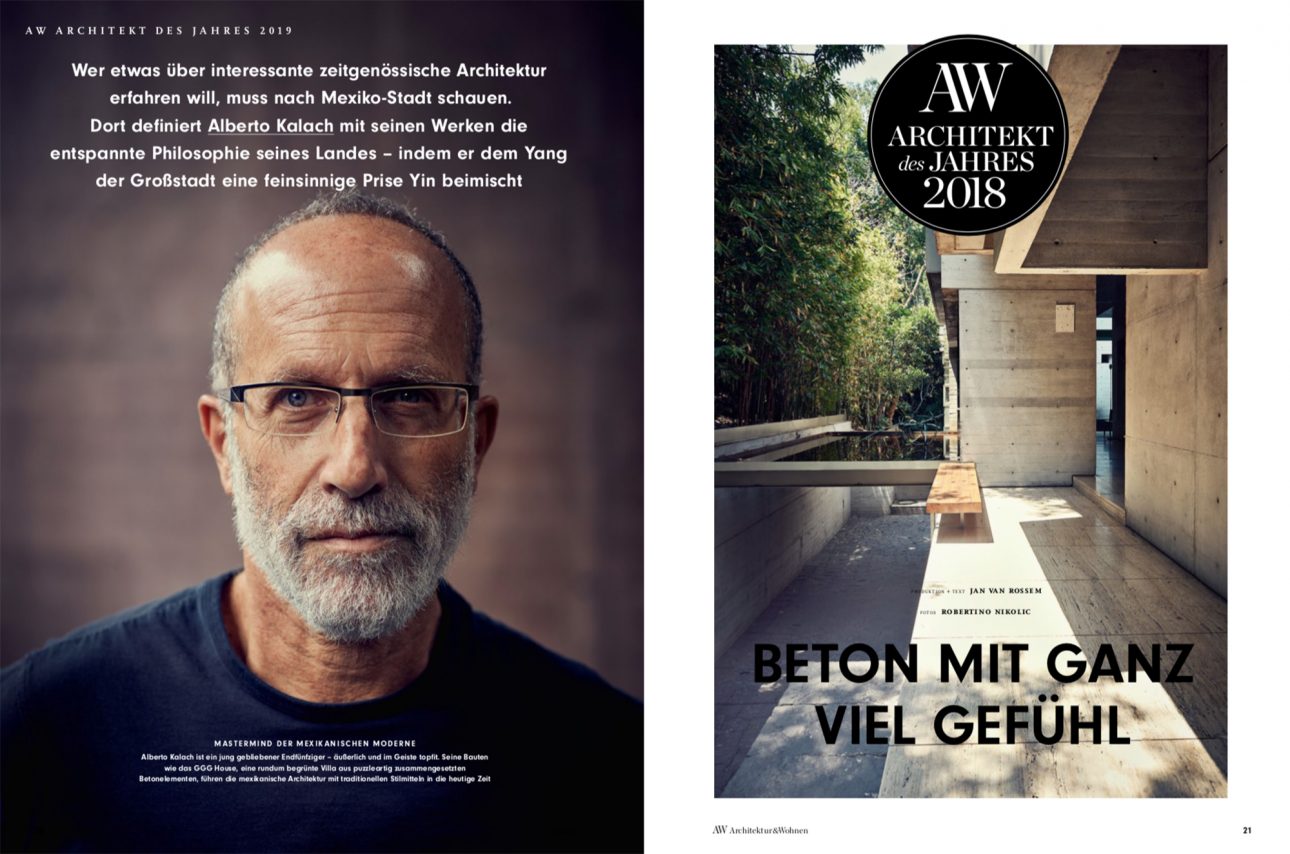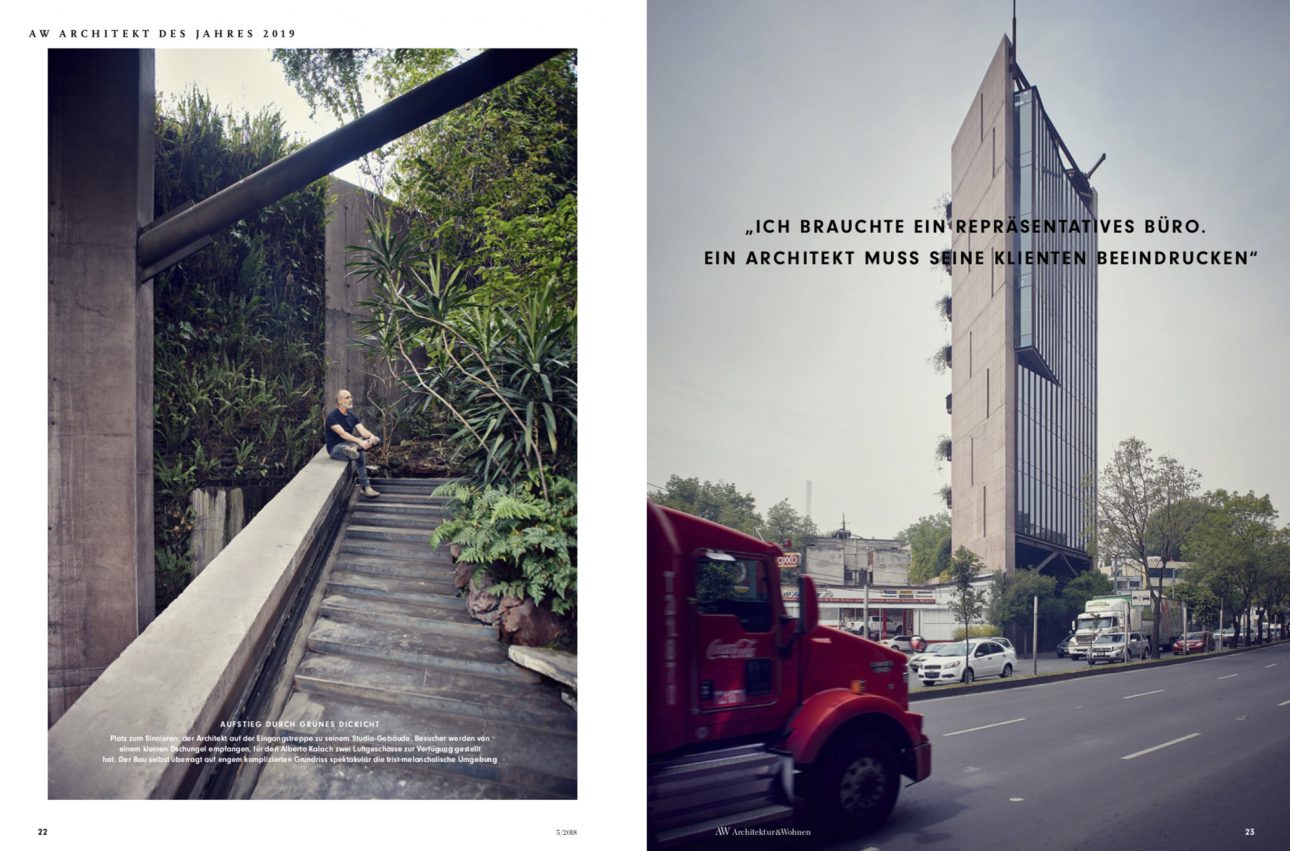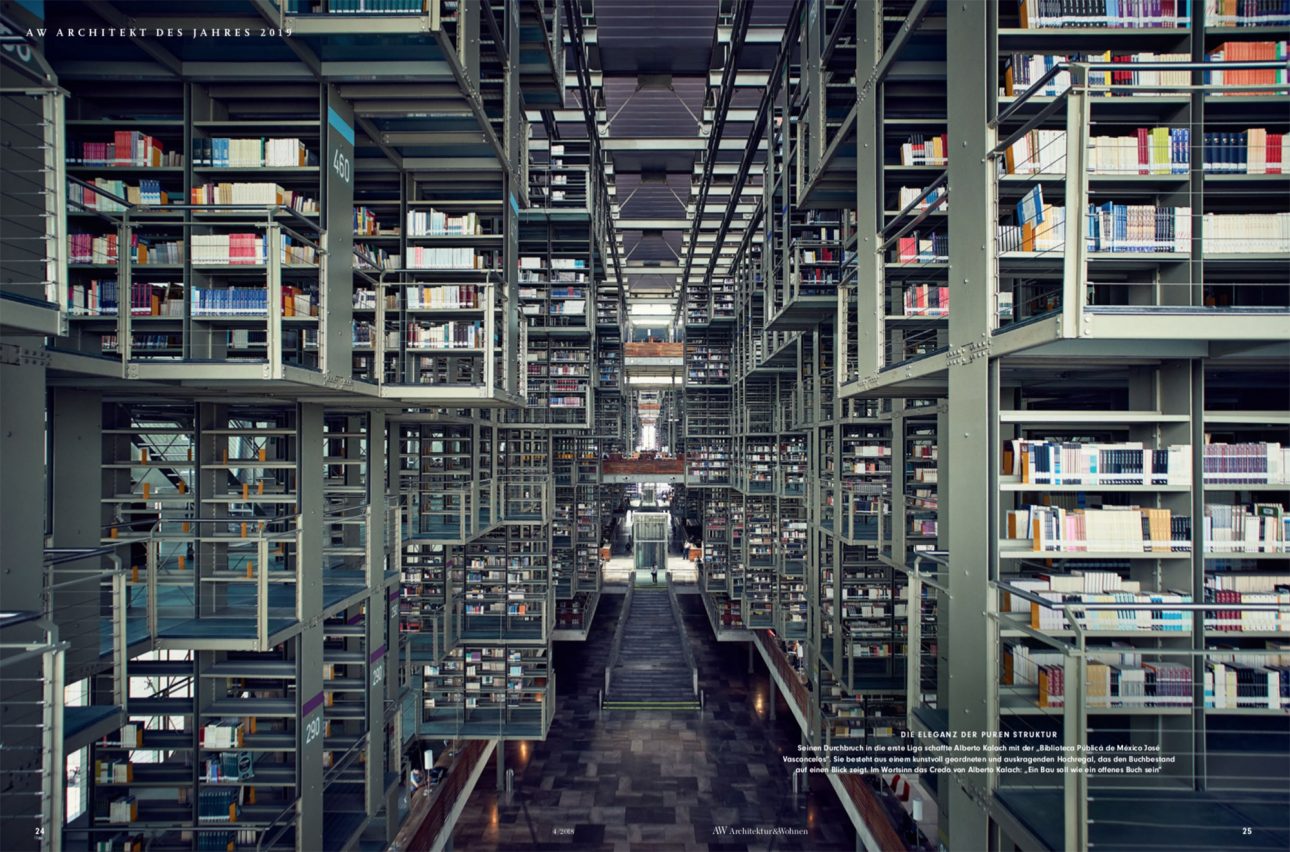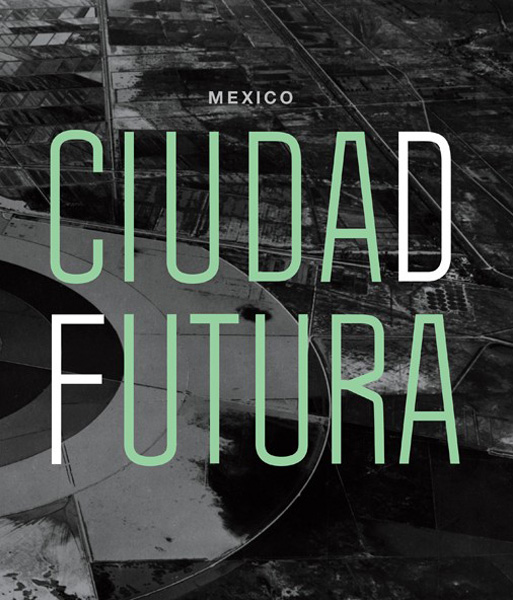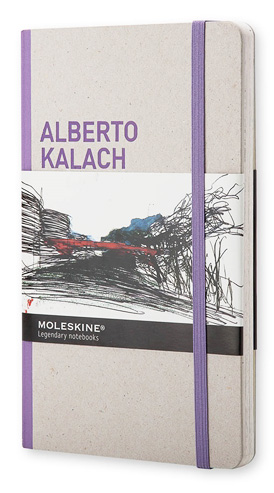5. ALBERTO KALACH. 2004
6. BIBLIOTECA JOSÉ VASCONCELOS. ALBERTO KALACH
José Vasconcelos | Conaculta
EDITADO POR ARQUINE + RM, 2007 | 145 p
BIBLIOTECA VASCONCELOS. ALBERTO KALACH
7. KALACH + ÁLVAREZ. 1998
Contemporary World Architects, CWA
Rockport Publishers, Gloucester Massachusetts, 1998
KALACH + ALVAREZ
Foreword by Teodoro González de León
Alberto Kalach is still a young architect. I met him nine years ago, in 1989, when we asked him to do two perspectives (he draws admirably) for a competition: The Sea Tribunal in Hamburg, Germany, where we won fourth place. I got the impression he did not like the project very much. Alberto is rebellious, provocative and profoundly creative-talking with him enriches me. With Daniel Álvarez he formed a group called Taller de Arquitectura X, rich in talent to the point that, in one competition they entered with three works and took the first three prizes.
A number of their works have delivered surprises: workshops; the building with the subway station in San Juan de Letrán; the apartment building at Tlatelolco; the apartment building in Plaza de Toros, a virtuoso creation in a lot only 3.5 meters wide; the criminally abandoned subprecinct building in Iztapalapa; and the startling Cuernavaca house, a lesson in space and construction that divides a plot lengthwise. They have a distinct and personal touch that enriches fin-de-siécle architecture, a style distinguished in México - as through the world - by a great diversity of voices, of personal styles that speak the revitalized abstract language of the modern movement.
But they have something more: a passion for the city. They are constantly generating urban ideas. They understand architecture as reference points in the network that articulates the urban landscape. A building is for them a brick in the great work of collective architecture that we all create over time: the city.
PUBLICACIÓN EN REVISTAS:
LA CIUDAD Y SUS LAGOS | EDICIONES CLÍO
La ciudad es una gran obra de arquitectura
Teodoro González de León
Una obra que realizamos todos sus habitantes a lo largo del tiempo. Es una manufactura humana y, como tal, tiene un estilo: se hace de manera distinta y reconocible en cada lugar. Las ciudades mexicanas se parecen. Nos sorprende la similitud de sus áreas populares. Las producen personas con la misma cultura e ingreso. También se parecen a las áreas pobres de las ciudades latinoamericanas. Llevan el mismo sello que les imprimen pueblos hermanados por la cultura y la historia. Vista así, la ciudad es una construcción colectiva que nos retrata. La contrastada Ciudad de México es el retrato de nuestra sociedad contrastada y desigual. Ciudades más homogeneas, con menos contrastes, las hacen y las habitan sociedades mas homogeneas. Cuando digo lo anterior me estoy refiriendo a la imagen en bloque que da una ciudad y que es consecuencia de una complejidad de factores: la forma de ocupar el suelo, su densidad; la forma de construir y la relación de los volúmenes con el espacio publico; el color, la textura, la vegetación, etc. Los habitantes de la ciudad de Mexzico hemos construido una ciudad enorme en muy poco tiempo. Es tal vez la urbe que en menos tiempo –50 años – ha pasado de 2 a17 millones de habitantes.
Además, la hemos desarrollado en poco espacio: paradójicamente tiene alta densidad y poca altura ( 2 o 3 pisos en promedio ). Ha crecido sin planeamiento. Las obras de infraestructura no han servido para conducir, para darle rumbo, al crecimiento urbano. Se ejecutan, casi siempre, después que fraccionadores o invasores ocupan el suelo. Ha sido un proceso vicioso que solo ha servido para consagrar ocupaciones inadecuadas y riesgosas. Ese proceso se inicio en los cincuenta cuando la ciudad no llegaba a los tres millones de habitantes y había recursos para invertirlos en infraestructura y conducir el crecimiento.
Las autoridades tenían otras ideas: decidieron que la ciudad no debería crecer y que había que detener su crecimiento. La capital empezaba a recibir masivamente emigrantes del campo, al mismo tiempo que la población aumentaba su crecimiento. Doble fenómeno que muy pocos querían admitir. Se practico la política del avestruz: las autoridades del Distrito Federal negaron todos los permisos de ocupación y se taparon la vista ante la proliferación de invasiones y fraccionamientos que se desataron en las áreas contiguas del Estado de México. El desorden se multiplico por complicidades clientelares lamentables de grupos y partidos políticos que cerraban el circulo: conseguían los servicios. Durante medio siglo hemos tolerado la ocupación de lechos, de lagos y de ríos que requieren obras de protección costosisimas e ineficientes, porque estan fuera de escala de nuestras posibilidades.
Revista 2G - n.8 | 1998
Arquitectura Latinoamericana - una nueva generación
ALBERTO KALACH | CASA NEGRO
On a steepy sloping, south facing hillside, densely covered with oaks, the five volumes that make up the house, rest on the terrain like the five fingers of a hand spread out amongst the trees. With the aim of altering the site as little as possible, these volumes are positioned on the paths that originally ran through the woodland. Each of these structures derives its proportions and materials from the requirements of the program. The structure of exposed concrete, the limestone surfaces, the facades of marble, steel and glass, the floors of stone and wood and the presence of water endow the five volumes with textures and reflections which engage in an organic dialogue with the landscape.
ARQUINE n. 38 | 2006
ALBERTO KALACH | BIBLIOTECA PÚBLICA DE MÉXICO
Fue Jonás quién al sobrevivir durante 7 días adentro de la ballena, edifico en su mente un espacio en donde podría alojar a semejante criatura. Pero la mente es siempre más grande por dentro que por fuera, y el espacio fue creciendo hasta convertirse en una gran bóveda; la cual Jonás fue llenando con sus pensamientos. Tenía pensamientos de todo tipo y los fue organizando según distintas categorías, creó un sistema numérico para catalogarlos y le designó un color a cada uno para poder reconocerlo. Día a día Jonás descubría un nuevo lugar en el espacio y se daba cuenta que la bóveda crecía conforme él la iba recorriendo. La ballena había quedado perdida en la inmensidad de su memoria y sintió una gran soledad. Fue así que un día se aventuró a salir y descubrió que estaba en un jardín rodeado por árboles y plantas con formas y colores imposibles de catalogar, sintió la vida crecer entre sus pies y pudo escuchar el murmullo de las hojas que le decían:
Jonás,
¿En dónde han quedado las hojas, los troncos y las ramas?
Y Jonás les respondió: Están suspendidas en el tiempo, como el esqueleto de una ballena.
Texto: Pedro Rosenblueth | Fotos: Tomás Casademunt
ARQUINE n. 11 | 2000
ALBERTO KALACH | CASA GGG
La casa puede ser vista como la expresión más simple y a la vez más compleja y rica en la temática arquitectónica. Cabe entenderla como un pasaje que traslada a sus habitantes de lo mundano, la calle a un lugar de ensoñación e intimidad. en una suceción de espacios que se descubren al sesgo. Sin ser nunca vistos hasta que no se los recorre.
Su concepción espacial, inspirada en el trabajo del escultor Jorge Yazpik, se inició con una zonificación muy básica del programa, para después explorar con mayor libertad la forma y organización espacial a través de maquetas de plastilina. Cada indentación o corte hecho en la masa, sugiere nuevas intervenciones que poco a poco llevaron a la volumetría final.
La casa está imaginada como un gran monolito de concreto que se fragmenta, geométrica y progresivamente, dentro de una malla espacial definida por la sucesiva inscripción de la esfera en el cubo, y de este en la esfera.
La luz se filtra por las grietas como rayos, pero a veces explota sin dirección alguna, inundando suavemente los espacios. Las sombras, el resplandor y la penumbra animan los recorridos y contrastan los espacios marcando el paso del tiempo.
Jardines, estanques, patios, pabellones y alcobas se comunican entre sí a través de las grietas que rompen el monolito en múltiples recorridos.
La volumetría general de la casa responde a la comprometida situación de habitar entre un bello campo de golf, una bodega y un bloque habitacional de cinco niveles.
Texto: Alberto Kalach
GA HOUSES - SPECIAL
MASTERPIECES 1971 - 2000
Edited and Photographed
by Yukio Futagawa
ALBERTO KALACH | HOUSE AND GARDEN IN VALLE DE BRAVO
At the end of the callejón San Sebastian there is a big pine-wood door that leads to an even narrower alley, covered by exuberant vegetation: it is almost a tunnel. Walking around the long brick wall dug into the hillside, you enter a small dark room , under a green filtered light. This small space, always lit by an oil lamp, creates a void between the house´s interior life and the outside world.
There are two exists from the small dark room; one leads to a small tower with cells-bedrooms, connected by a vertical library that also functiona as a stairway. The other one opens on the garden.
Four platforms are inserted on the hillside overlooking the southwest zone of the valley; they float on the phosphoresent green garden, hidding behind dark trees.
One can discover the platforms, always in touch with the hillside, and walk along them, in their longest sense, with foreshortened perspectives that create the illusion of a greater profoundness. In the upermost part of the garden, between walls, lies the swimming pool area, with a perspective closed upon itself in its longitudinal sense and open to the valley in its transversal sense.
The garden is the house, it is formed by different levels of vegetation together with planes and platforms: the jacaranda, the caiinicuil and the acacias form, with a light wood pergola, the first ceiling. Underneath, strong banana trees, guava trees with pink trunks and Pitosphorum helped by a light steel and wood structure protect the living room. Other two platforms, a water one and an earth one are placed, with geometrical precision, between perfumed lime trees and jasmine, honeysuckle and xanthosoma plants.
Finally, on a much lower level, blue ivy organizes tens of species that form the lowest garden level. The materials used: brick, concrete, wood and steel get to express themselves based on their own building logic, and always subordinate to one idea: the garden
GA HOUSES - n. 88 | June 2005
Photographed by Yukio Futagawa
ALBERTO KALACH | CASA BROSS
It is rare for an architect to receive such a level of trust from a client. After two years of construction the Bross house is the result of that trust. Sunlight plays a major role inside every room of the house, as it caresses the surface of its raw materials and blends with darkness in unexpected proportions. The different volumes that make up the house are built on the lower part of a slope, below street level. The house like a maze, seems to always give you the choice of taking a different path; providing views on itself as well as the surrounding landscape. At every turn there are spaces intended to make a pause.
Text: Pedro Rosenblueth
GA HOUSES - SPECIAL
MASTERPIECES 1971 - 2000
Edited and Photographed
by Yukio Futagawa
Negro House, Contadero
Mexico City 1997
Alberto Kalach & Daniel Álvarez
Today, we have entered the twenty-first century. Borders continue to disappear in culture, and the enormous volume of information made available throught the development of a communication network is creating a more uniform world. Houses are the basis of human life and the spaces with which our bodies are in closest contact. How will the meaning of houses change under these circumstances?
Residential architecture has the potential to change continually in form. The possibility exists for the connection of imaginary spaces and real resiidential spaces, and houses may respond to changes in the nature of the family, new ideas of the individual and privacy, and changes in lifestyle prompted by developments in technology. There are those who reject architecture and doubt even the need for privetly-owned residential architecture on the one hand, and those who advocate a return to nature, greater ecological awarness, and an architecture based on tradition and regionalism on the other. New works of architecture, including new masterpieces, will no doubt emerge to meet these diverse demands.
Yukio Futagawa
English traslation: Hiroshi Watanabe
GA HOUSES - n. 91 | February 2006
Text and photos by Yukio Futagawa
ALBERTO KALACH | CASA DECIMA
This house is located in Contadero, a suburban residential area of Mexico City, occupying a subdivision lot with a gate. The site is a steep slope, descending from the front road on north toward south. To take maximum advantage of this topography, spaces with different scenes and settings are tiered in levels to successfully provide each space with enough sunlight and the magnificent view that stretches southward.


