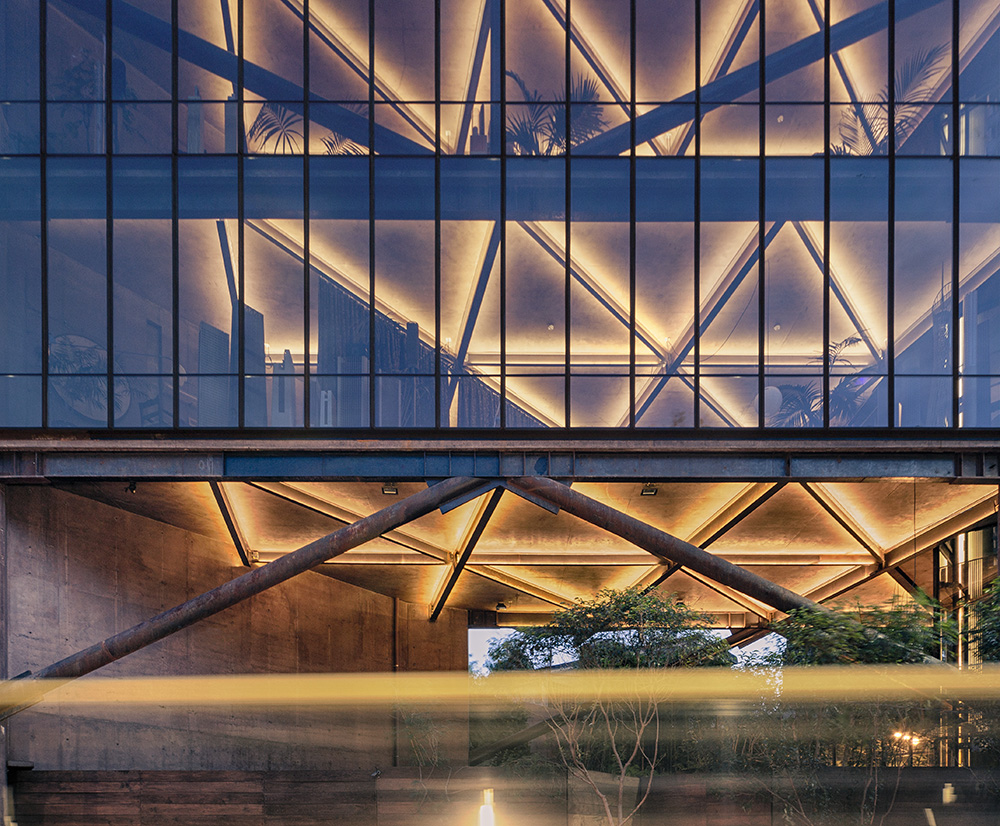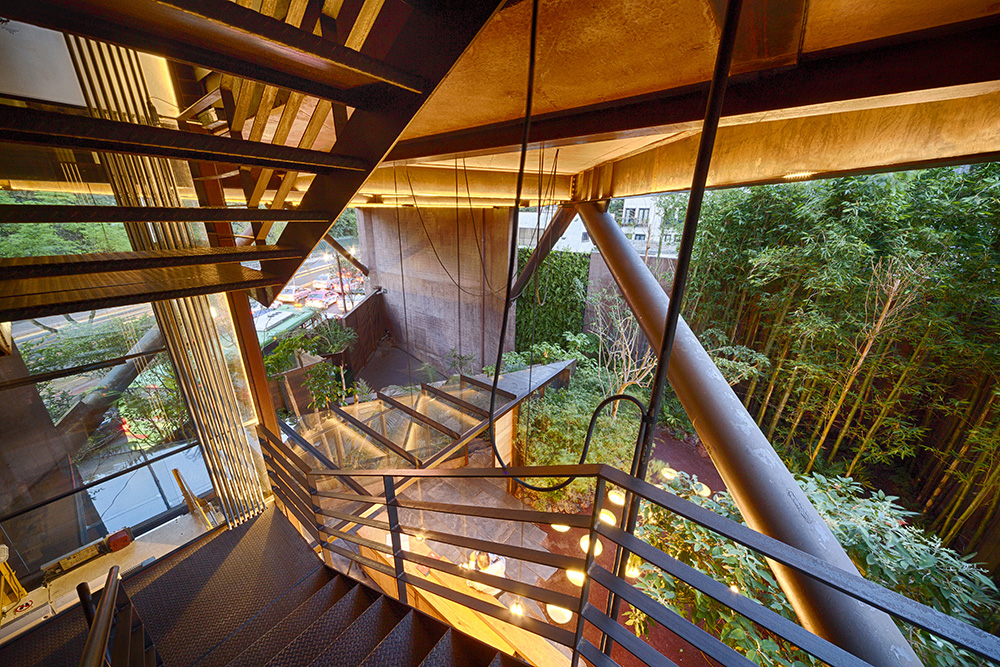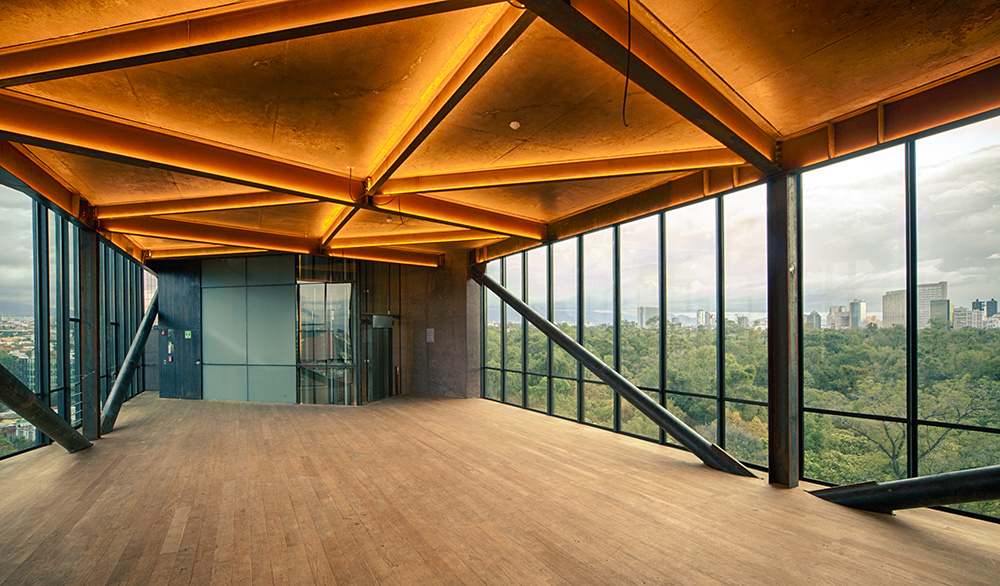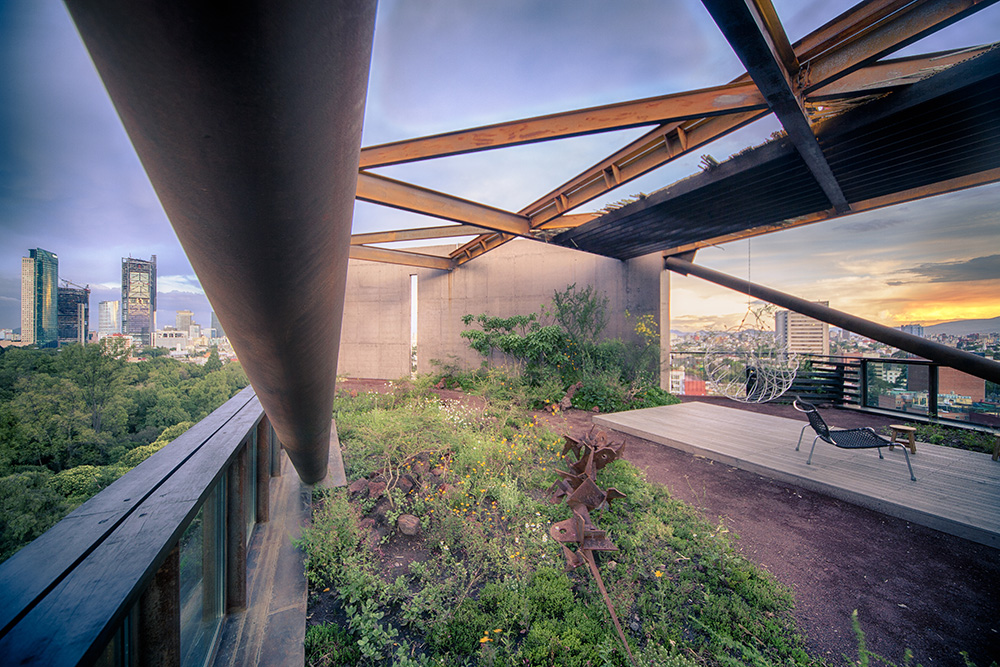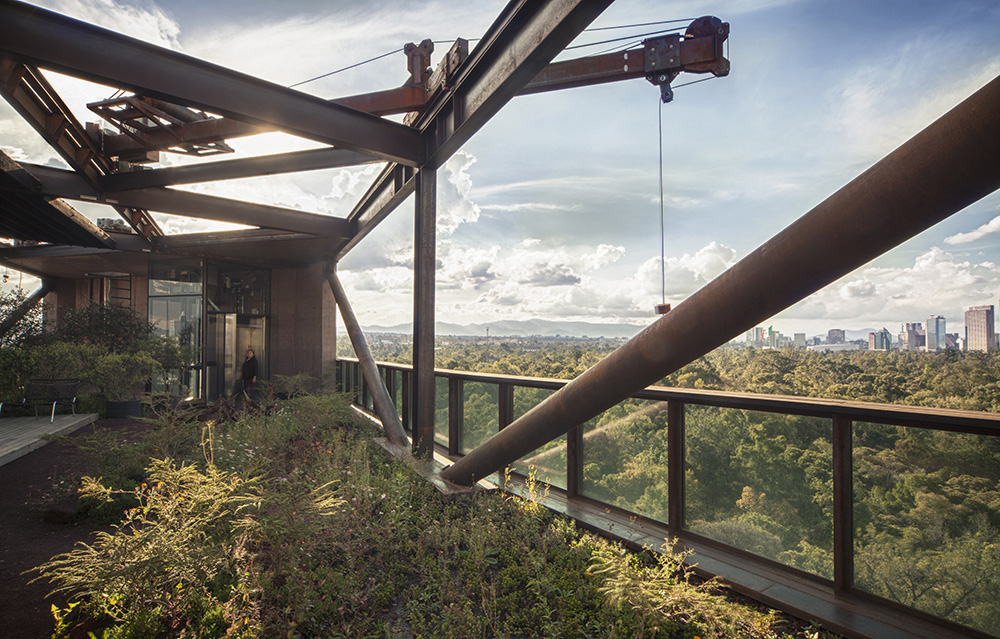TORRE 41
2014
Ciudad de México, México
Finalist project for the Illinois Institute of Technology College of Architecture Dean Wiel Arets, Mies Crown Hall Americas Prize (MCHAP) MCHAP 2014/15
OBJECTIVES
To challenge the encircling sprawl of skewed development aspiring to move on… A structure over a lack of infrastructure, a ship turned island, whose lighthouse could be a sign for future syntheses that take on the unplanned growth of urban happenstance… with simply a state of grace. Its quest for balance; use textures old and new (as moods made tactile) with futuristic light (efficient, natural), and everywhere… the green (from roof to park-ing).
CONTEXT
The largest and most beautiful park in the city, seen from what could easily be called the back door, given the area’s lack of development and sort of in-between kind of shantytown by the road (or rather highway) feel, the spot seemed ripe for a statement, a link that could bridge the twenty-first century… with the nineteenth, while avoiding the shortsightedness –of the twentieth… It is a complex, hybrid area, floating between time and space, where primitive and modern blend spontaneously around a question mark; may it be progress?
PERFORMANCE
A green view with a green mind that breathes the living aspects of its context –from its own flowering roots to a wild roof’s foliage. The temperature? To please –with unconditioned ease, and sun to match it: A daylight prism aligned for self-sufficiency. And then, at night, a grid of lit inner geometries –that turn the silhouette-spire into an urban flame. It is a place to work oneself –fully, creatively (and all around as well).
(Text by Pablo Rosenblueth)
.

